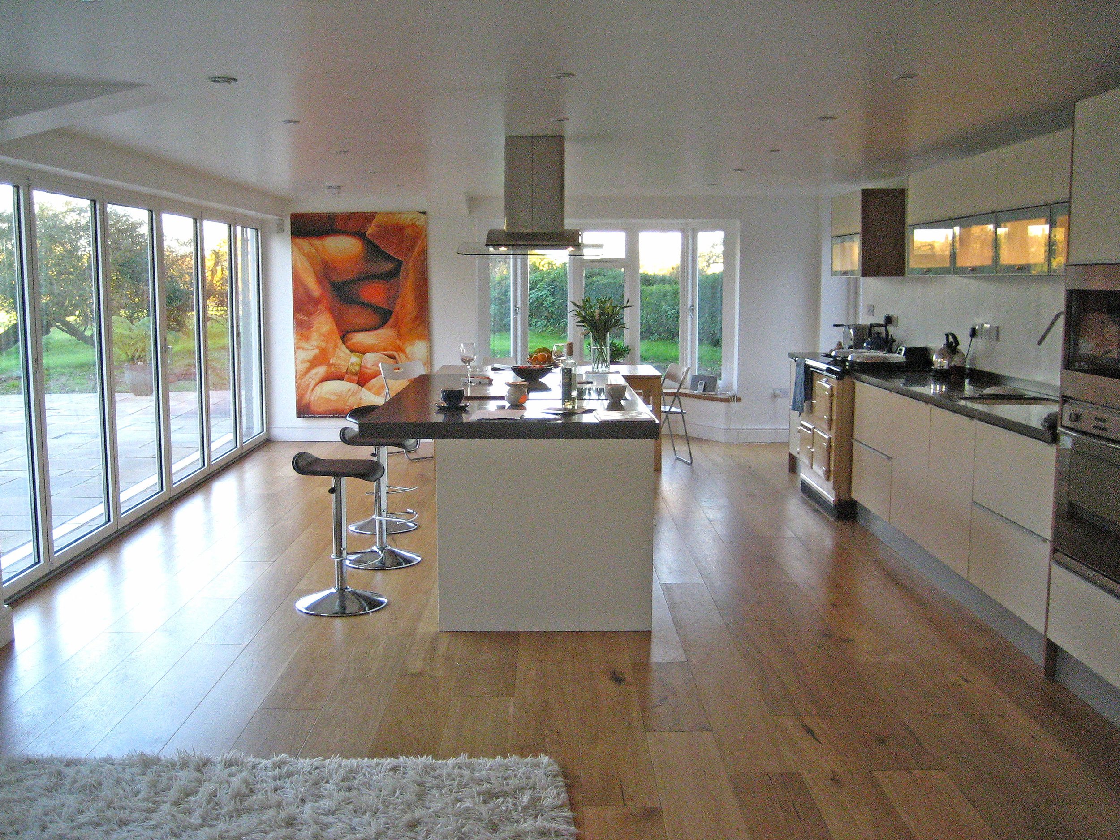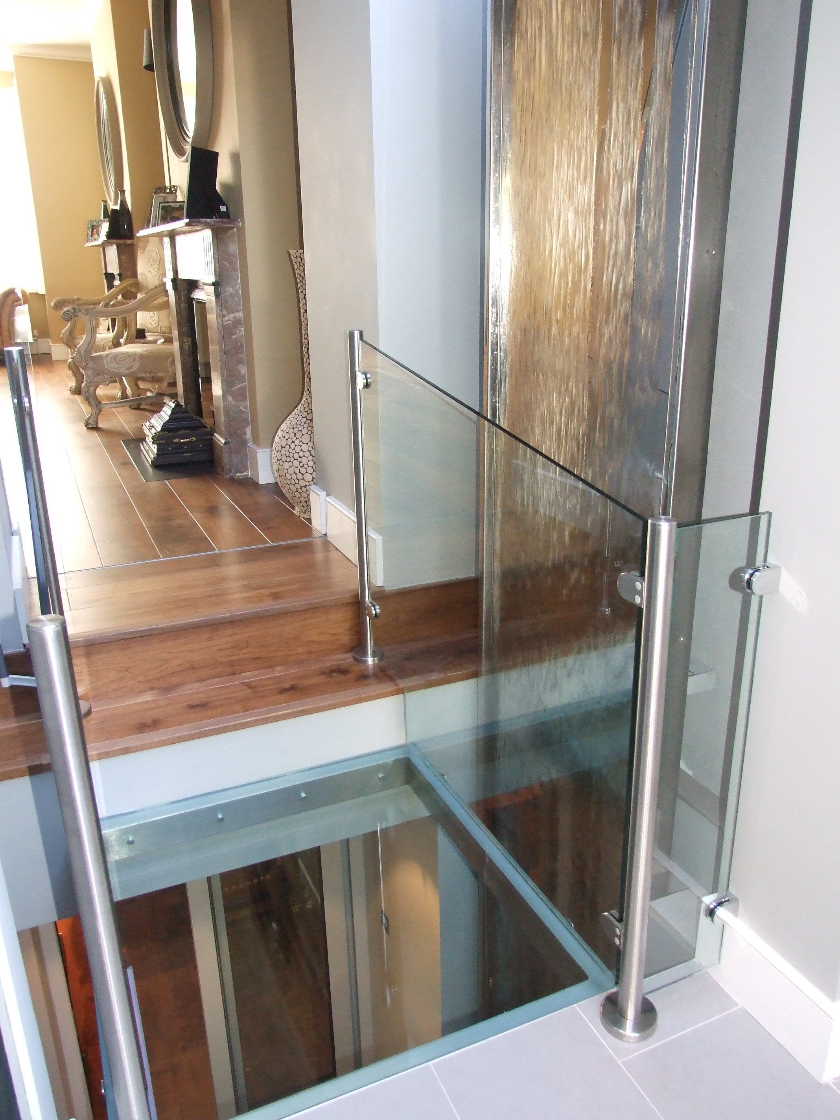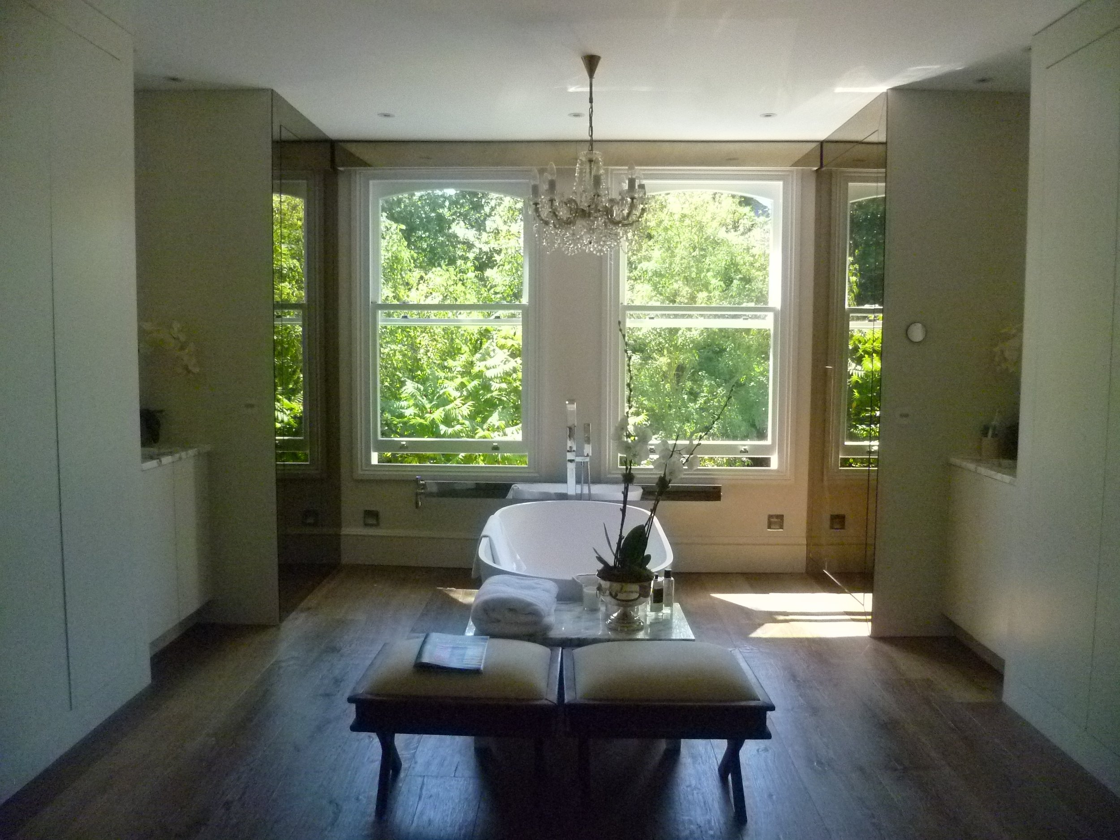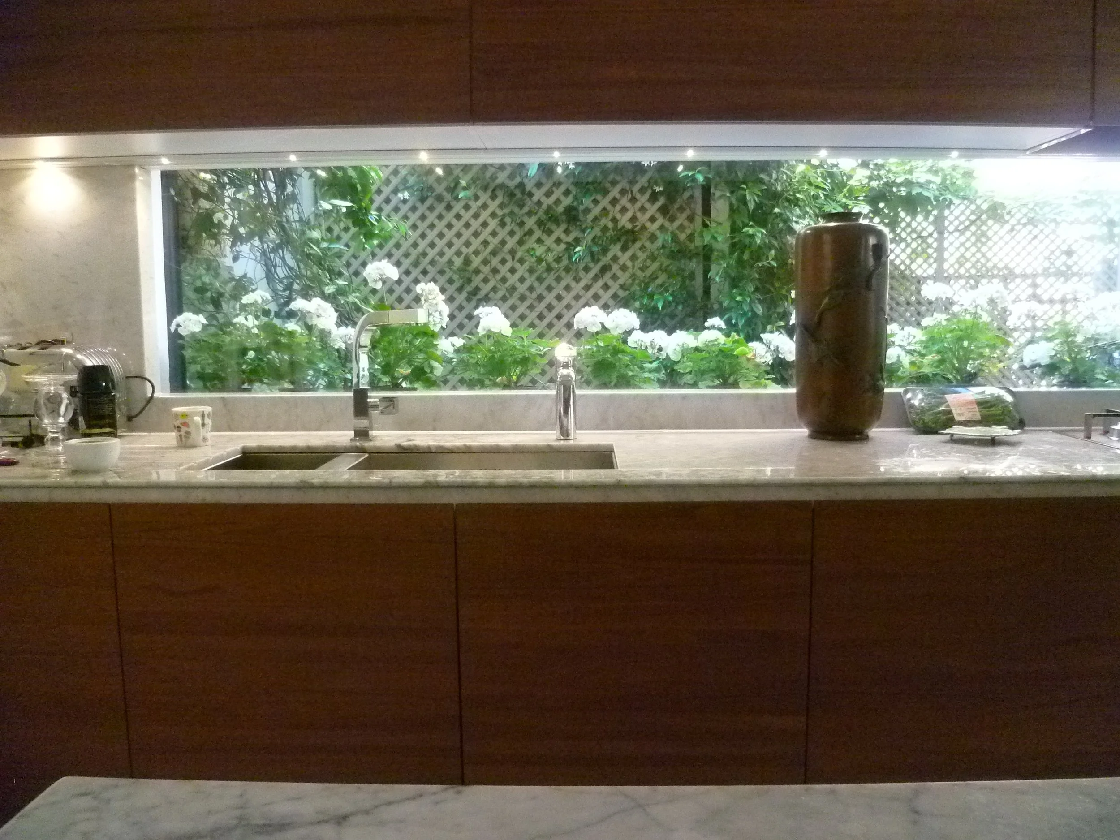
We manage projects of all sizes, from obtaining approvals to overseeing completion, and provide design services and detailed drawings as required
Here’s a selection from our extensions project portfolio
Forewents

Fourwents

Extension and internal improvements ‘Fourwents’ Dorking

Kitchen and master bedroom extension to country house

To match and enhance existing materials and roof gable

To form large open plan living area, and rationalise bedrooms and bathrooms
Fulham

Fulham Extension and Basement

Side infill extension to Victorian terraced house in Fulham

To create full width kitchen/dining space with wine cellar

Glass bridge over new basement, through to front reception and hall
Twickenham

Upgraded bedrooms and bathrooms to upper floors, in conjunction with Carol Anne Designs

Extension and interiors, Twickenham

Garden extension to detached house, with new family room, kitchen and dining area

Modern kitchen interior with a large window
