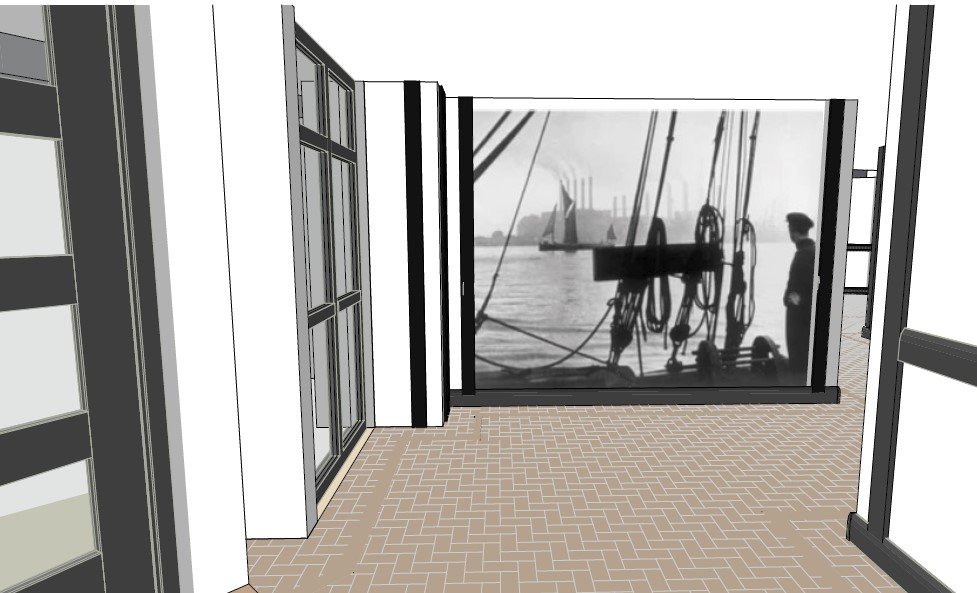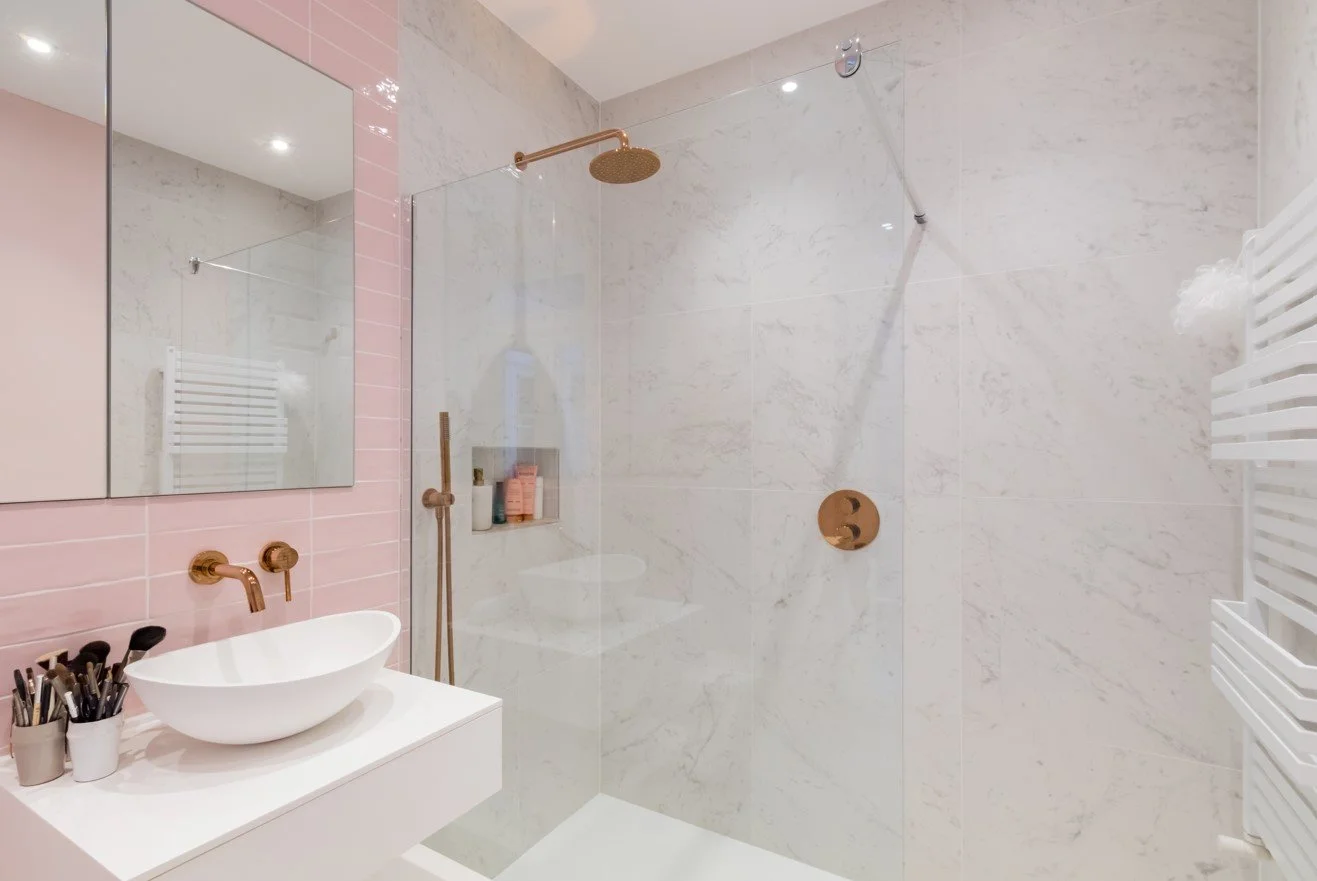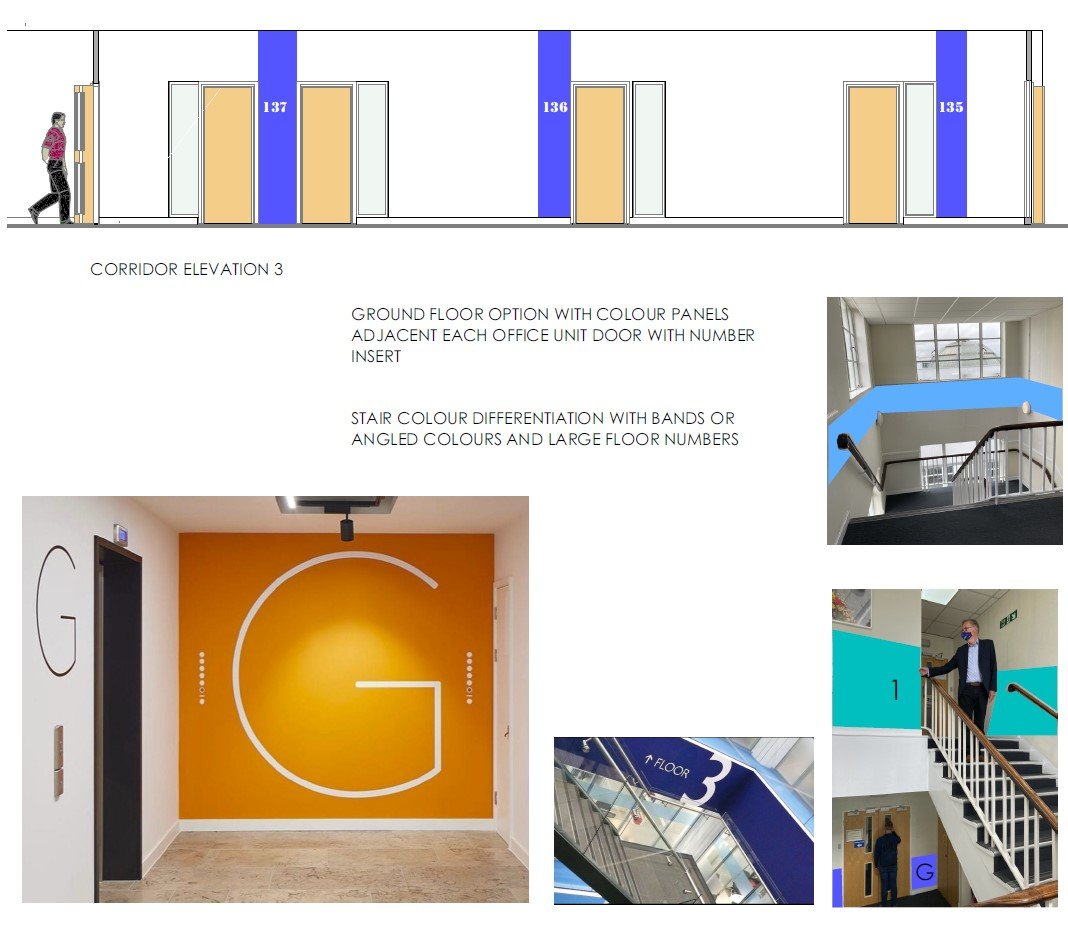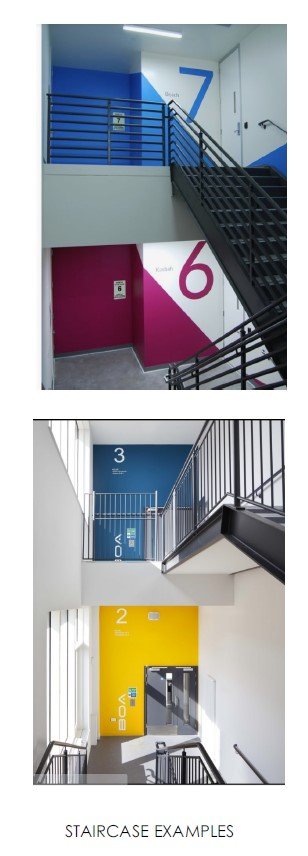
While our expertise encompasses the broader scope of construction projects, we also specialise in transforming interior spaces.
Here’s a selection from our interiors project portfolio
Tower Bridge Wharf

Tower Bridge Wharf Lobbies’ Scheme

Updating of 1980s, heavy red interior with new flooring, lighting and feature walls

Industrial-style room with large windows and a large black-and-white photo of a nautical scene featuring a ship and sailor.

To lighten but still respect the building’s origins, and also its location on the river in Wapping and the docklands

Architectural floor plan with labeled sections including north and south lobbies, access doors, lift, fire escape stairs, and reception area. Highlighted paths show navigable spaces in red.

Architectural floor plan showing lobby design with labeled areas including northwest lift circular lobby, staircase, entrance lobby, south west lift lobby, reception, staff areas, and glazed screen. Features herringbone Amtico flooring and timber wall trims.
Battersea

Battersea Flat Renovation

Technical drawing of a bespoke desk unit with measurements and construction details, including shelves and plinths, made of timber and MDF, designed to fit against a stub wall with specified dimensions.

Interior scheme and renovated flat with new dig out basement and stairs

Black and white line drawing of an interior building space with walls, doors, and a staircase railing.

To create spacious and light maisonette with garden
Croydon Airport Business Centre

Scheme with options to add colour and differentiate plain corridors and staircases

Improve both the aesthetic and route finding around the building

Staircases displaying colorful wall designs with large numbers on each floor: blue wall with "7", magenta wall with "6", blue wall with "3", and yellow wall with "2". Each floor has black railings and industrial lighting.
